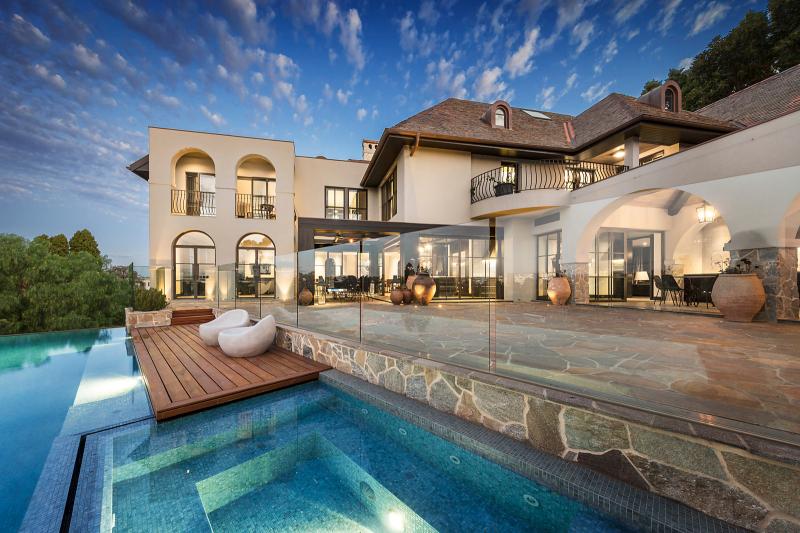A Collaborative Masterpiece of Victorian Grandeur
This visionary 5 bedroom / 5 bathroom Victorian mansion is an illustrious, fully-renovated residence of epic proportions gracing approx. 1,800sqm of Paul Bangay landscaped gardens.
An inspired collaboration between Stephens & Co Architects and award winning Tania Di Lizio interior designers; spectacular use of colour, textures and spatial planning gives rise to a stunning neo-contemporary masterpiece that perfectly respects the integrity of its rich heritage origins.
Features regally proportioned formal living / dining rooms, spectacular Miele finished kitchen with large scullery, adjoining living and dining areas anchored by panoramic glazing and pool-view alfresco entertaining pavilion, versatile home cinema / rumpus room, majestic upstairs library, sumptuous marble laced en suites, powder rooms, and state-of-the-art poolside gymnasium / bathroom.
Includes the finest natural stones and timbers, hydronic heating, ducted heating / air conditioning, intercom, return verandahs, solar-gas in-ground pool, and triple garage (plus carport) with internal entry via secure auto-gated drive.
Supremely positioned in leafy Study Park with easy access to Yarra walks, Kew Junction shops & restaurants, public transport, leading Private Schools, CBD and Freeway.
Spectacular Family Sanctuary on Exclusive Yarra Riverfront - Yours for the buying!
Prominent against a breathtaking backdrop of Yarra River and Royal Burnley Golf Course views, this award winning Toorak residence with lift, infinity pool, boathouse and private jetty sets a new benchmark for luxurious family living in one of Melbourne's most prestigious positions.
Awarded the Master Builders Association Victoria's "Excellence in Housing - Best Renovation/ Addition" in 2015, extensive renovation and reconstruction works by leading SJB Architects has created a consummate contemporary environment on a significant riverfront parcel (1691sqm approx.), distinguished by world class craftsmanship, state of the art technology and renowned Paul Bangay designed landscaping.
With absolute privacy behind a high walled entry, four magnificent levels seemingly hover amid the privileged northern views with multiple living and entertaining zones arranged to open directly onto a sweeping alfresco terrace with dedicated outdoor domain (wet bar/ OFP) and incredible infinity pool poised above the Yarra's swirling waters.
Sophisticated elemental tones and six star stone finishes frame an uncompromising floorplan that whilst luxurious, offers outstanding family practicality close to leading independent schools, parkland and the CBD. With full Gaggenau kitchen featuring rare Pilbara marble benchtops, two studys, gym, climate controlled wine cellar, monitored CCTV security, remote garaging for four.
Inspect by Appointment Only Wednesday 13th April 3 - 3:30pm Saturday 16th April 2 - 2:30pm Wednesday 20th April 3 - 3:30pm
To find out more about this 4 bedroom house for sale at 1 Edzell Avenue, Toorak, contact an agent from Kay & Burton - SOUTH YARRA
Toorak Tudor on the River
When a long-term client approached Craig Easton with a historic but dilapidated tudor-style home on a spectacular site in Toorak, it seemed destined for the wrecking ball. After careful consideration, Craig believed that the home had period elements worth saving, so set about planning a major renovation to repair and restore the exterior and start fresh inside.
Having been appointed as Client Side Project Manager, Craig handpicked a team of professionals that best suited this style of complex and precise workmanship.
Great thought was given to select the best design and consultant team including Town Planners, Engineers, Quantity Surveyors and Site Administrators. Andrew Parr led the interiors on behalf of SJB and Paul Bangay was appointed as Landscape Designer.
SJB were appointed as both architect and interior designer, but the traditional budget split between interiors and architecture was flipped to create a generous 75% budget for interiors with 25% remaining for architecture. Had the home been demolished as was planned, this allowance for extensive interior work to an incredibly high level of detail would not have been possible. It’s exactly the kind of valuable experience that Craig is able to bring to a project, assisting clients in the decision making process and having a high-impact on final project outcomes.
Assembling a site team, Craig included some of his most professional and long-standing employees with years of high-end residential construction experience. Branco Radin was responsible for the main residence renovation and restoration, with Craig Irving looking after the new extension including pool, den, garage, and gymnasium and piling works. Wes Scroczynski, an expert joiner, was given the task of finishing contractor working alongside SJB interiors to deliver the precise finishes our clients have come to expect.
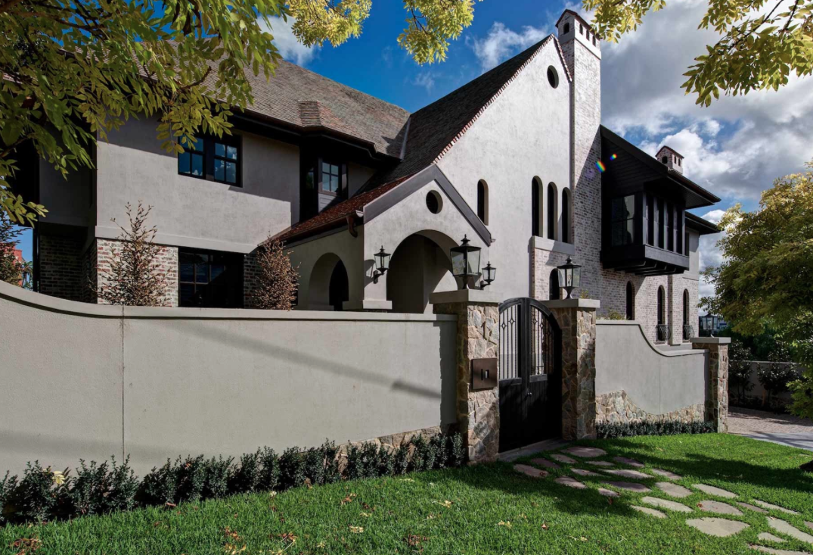
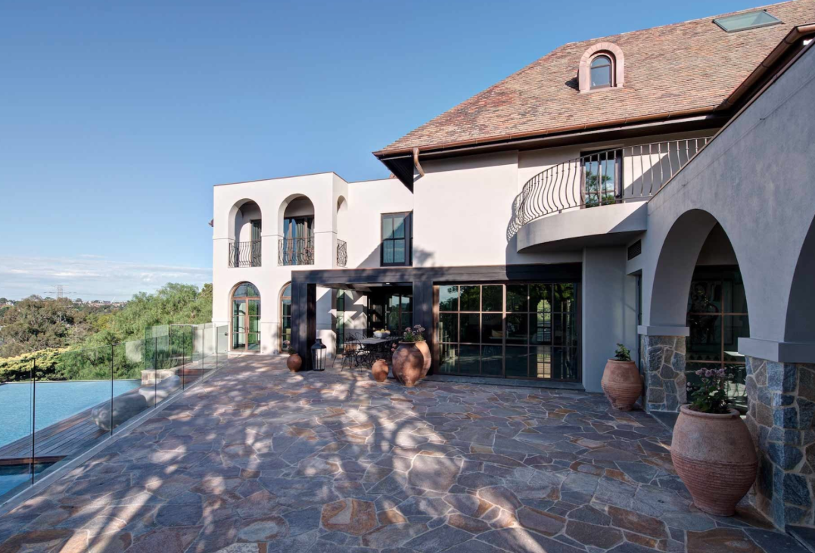
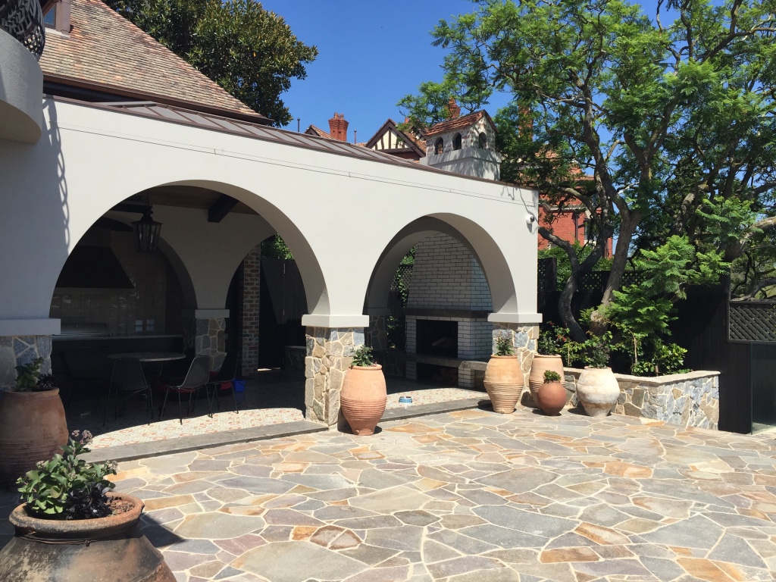
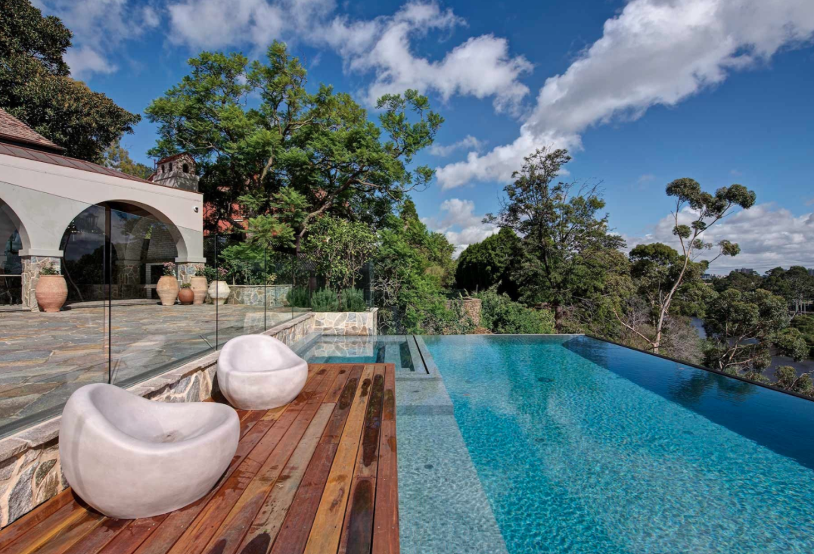
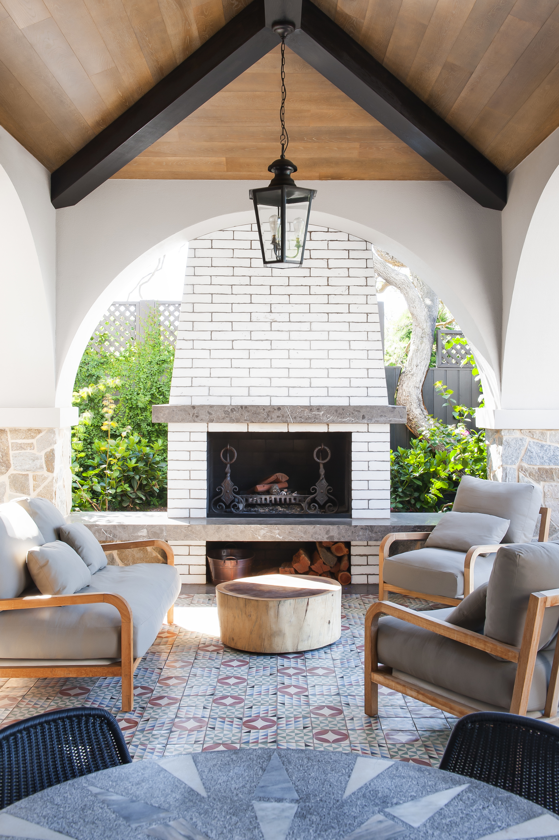
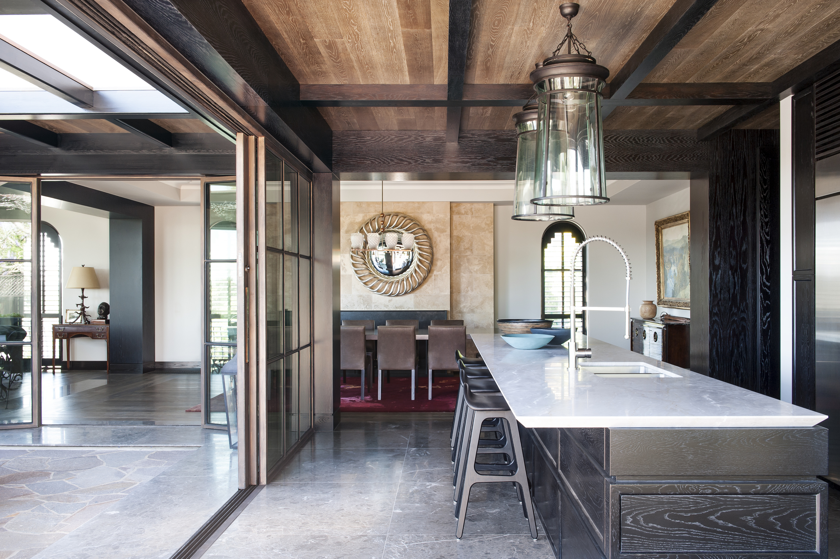
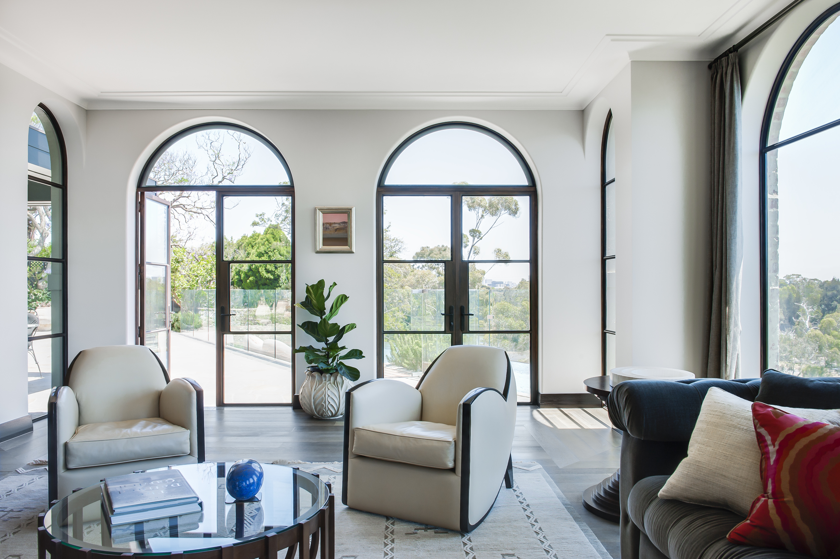
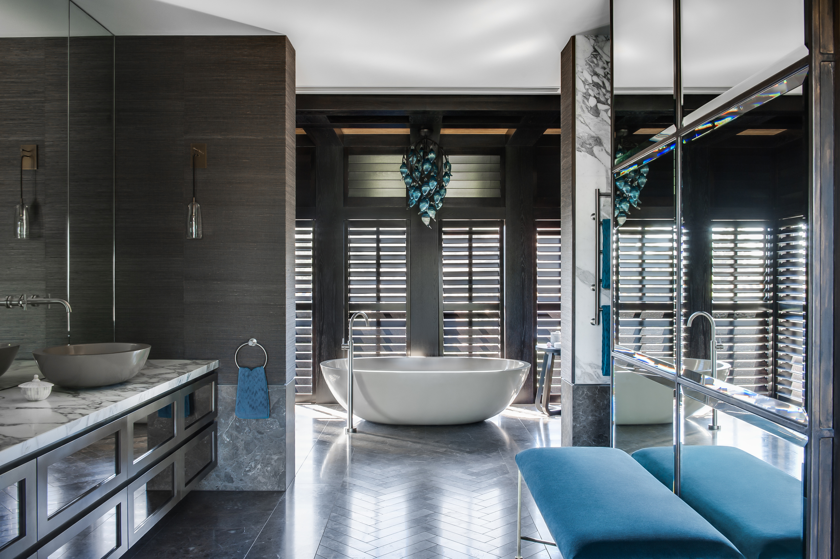
Other valued Easton team members include Greg Tivendale, Benny Emmerton, Jordan and Brodie Easton, Timothy Laidlaw and Harry Maxwell. It was a fantastic team effort and the results are truly spectacular.
Some of the incredible construction features of the project include;
- Nearly all existing internal walls were either moved, or removed entirely
- Every window was replaced (and in some cases moved) with double-glazed windows including new window lintels
- The first floor slab which was in complete disrepair needed to be demolished. This required proping and staged demolition with specialized safety platforms built
- The roof of the home (A Spanish terracotta roof tile in fantastic original condition) was kept which made using cranes to lift in materials near impossible. All roof valleys and gutters were replaced with copper
- Steel, normally moved in long lengths by crane was instead designed into short lengths and moved using ‘duct lifters’ and then welded together on site
- The existing structural floor beams were adjusted to make the house level - this type of accuracy is imperative to achieve perfect architectural lines when finishing a home
- Due to the difficult site position (high up on the bank of the Yarra River) new 18 meter concrete piles were required to secure the residence and in addition the entire home was re-stumped
- The home features extensive use of timber (floors, some walls and ceilings) and this was predominantly stained with a dark rich colour keeping with the tudor theme. The stained woodwork allows no margin for error and all work with this type of timber needs to be exact
- Doors in the home weighed 160kg and are 45-55ml thick solid timber
- New Staircase with skylight and chandelier – chandelier is motorized to change light globes, dust, etc.
- A cantilevered infinity edge pool with stunning views over the Yarra, parklands and beyond to the City – below is a study /den with private access
If you are planning a large-scale renovation or new build project and would like to speak to Craig Easton for advice, please get in touch at craig@craigeaston.co
Astonishing design hidden from view in Toorak
First appearing in "Domain" - By Jenny Brown August 3, 2015
Amazing Designs: Astonishing design hidden from view in Toorak. A section of the tennis court raises to reveal a ramp to the underground car park.
In Melbourne's mansion suburb of Toorak, big-spend residential has been the template from the get-go in the 1840s. On a 2500-square-metre block sits a fine and symmetrical 1928 brick house, which has had such a provenance of deep-pocketed owners it has been through regular renovations by leading architectural firms.
The latest, by Molecule, is perhaps the least apparent in its tasteful manifestation, which is seen right through the interiors. Without doubt, it would also be the most comprehensive.
Not only did the architecture practice partners Anja de Spa, Jarrod Haberfield and Richard Fleming redo the house from the stripped-back shell of walls, ceilings and floors, they also put an incredibly appointed car park for the owner's car collection and a 12-seat theatre into a six-metre-deep hole in the backyard and then planted a lawn on top of it.
The car park – with a tiled floor, LED-lit parking bays, mirrored wall and a ceiling of light – is accessed via a ramped tunnel that becomes apparent only when the base-line section of the tennis court is hydraulically lifted. This folks, is amazing design.
"It takes a minute to lift the tennis court," Haberfield says, "and a minute to close it down."
The car park, which de Spa agrees "has the quality of a commercial showroom, or even a disco", was an idea pushed by Fleming. It is modelled on the Batcave that appears in the Dark Knight episode of the Batman movie franchise.
It is also why the architects code-named the benchmarking project, which they pushed through from drawing board to occupation stage in a mere year, "The Wayne Residence".
"In a very well-mannered heritage house, this is the secret subversive element," Haberfield says.
Ascending a staircase from the garage that moves up blackbutt treads into the lower-living floor, there is an experiential shift because, Haberfield says, "we were asked to reintroduce something of the glamour of a special, just pre-deco home".
"Earlier architects had stripped back a little too much from the grand spaces and we needed to bring back their period strength and character."
Aside from the casement windows and the room volumes, everything has been touched by the Molecule designers.
"It's the first project where we did everything from the car park to the cushions".
As de Spa explains, "everything from the wallpaper, the window treatments, the customised furniture and the joinery – including the walnut library shelving – has been very carefully considered and very carefully composed, because we were seeking timelessness in the scheme".
So fine is that detailing that all 12 floor rugs were designed by de Spa to fit like a kid glove into a classy family home.
Project image gallery is available here.
More than meets the eye for this toorak residence
This classic Toorak home recently underwent a significant internal renovation to update the interiors and make way for a hidden basement with a difference.


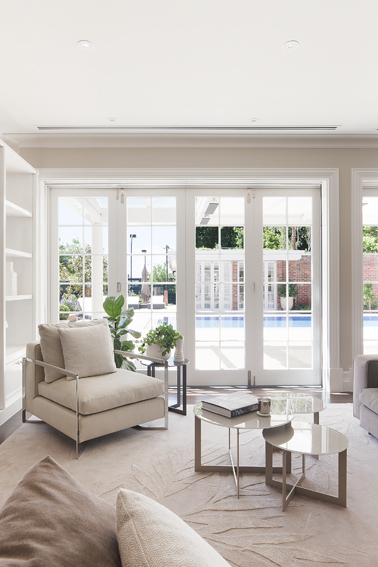
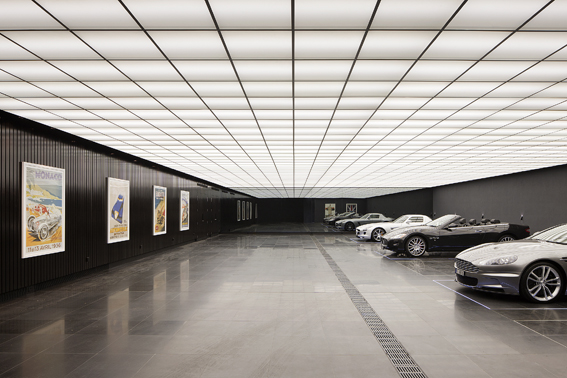
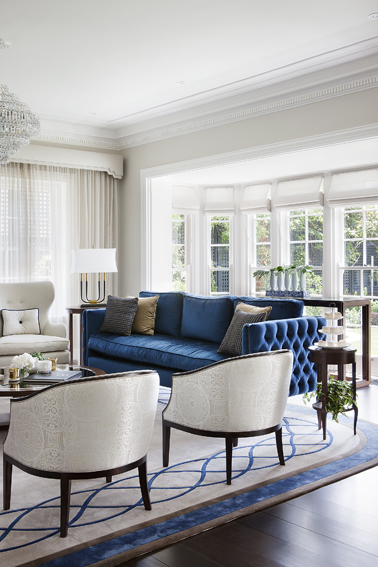
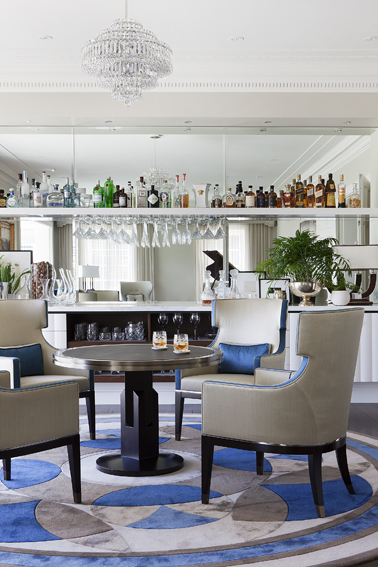
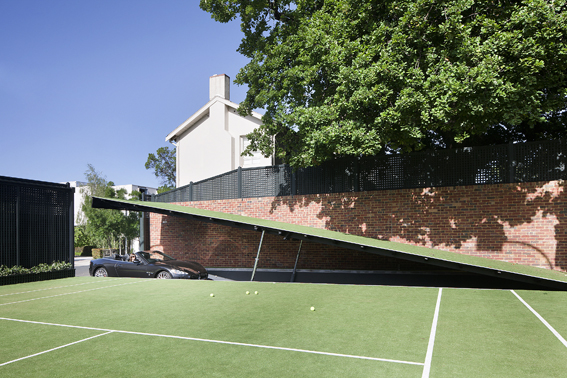
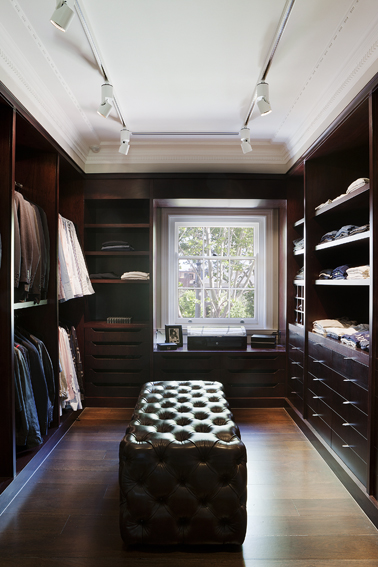
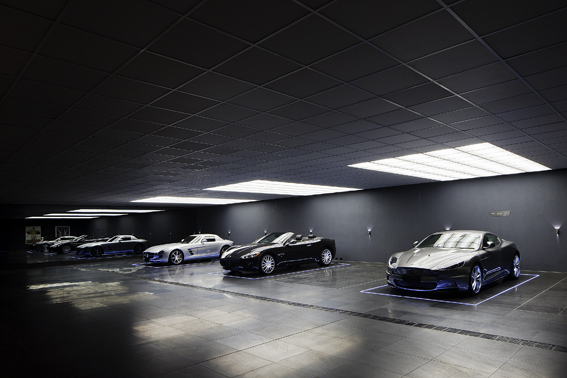
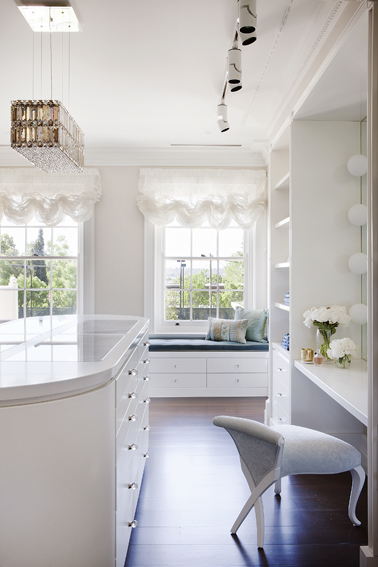
Marvellous - to cause great wonder, extraordinary
Heralding a new era in sophisticated and cosmopolitan living in the heart of Toorak Village. The Manhattan compromises just 14 world class residences, crafted by leading luxury developer Craig Easton and designed by Rob Mills.
On the doorstep of Toorak Village, one of the most prestigious suburbs in Australia, this magnificent building is the very essence of life on the highest level.












Features include;
- Energy Rating - 7 Star energy rated - Double glazing throughout, door & window seals, sheer roller blinds, insulation in excess of requirements, sustainable building elements.
- Location - Building setback 60m from Toorak Road corner intersection, building is within 100m of Toorak Village
- Architecture & Interiors by Robert Mills
- Landscape Design by Paul Bangay, established mature trees, shrubs and ground covers to all terraces with lighting
- Full time building manager & concierge service with professional weekly cleaning to all common areas and gardening fortnightly
- Ample car parking and storage (most with 2 car spaces)
- Dual security entrances with internal airlock, fob entry to foyer and basement garage
- Bronze doors, letterboxes, signage and features
- High apartment ceilings at 2850 generally
- Ample full height joinery in American Oak veneer and floors in engineered american oak boards in a herringbone pattern
There are a limited number of two bedroom residences available for sale. To register your interest, please contact:
Ross Savas - Kay & Burton
+61418322994
rsavas@kayburton.com.au
Or visit www.manhattantoorak.com
Kay & Burton Report filmed at Manhattan Toorak
The April Kay & Burton Report was filmed on location at Manhattan Toorak.
New York’s finest comes to Toorak with the Manhattan apartment project
The Manhattan will have a concierge on site 20 hours a week to assist residents and also start their cars and bring in their mail if they are out of town.
The wealthiest residents of Melbourne's most well-to-do suburb of Toorak often have more than one address. When it's time to leave their stately city homes to take up primary residence in their seaside retreats along the coast, many want to retain a city base in the old neighbourhood that they can lock up and leave securely.
A high-end development of only 12 apartments on leafy Mathoura Road caters to such well-heeled buyers with a level of luxury and attention to detail more commonly seen in Toorak's grand mansions.
The four-storey project, four kilometres from the CBD and only 100 metres from Toorak village, has been developed by Craig Easton, whose construction company is behind the building and fit-out of upmarket stores such as Tiffany & Co, Hermes and Armani. He has teamed up with architect Rob Mills, best known for his work on some of Toorak's grandest mansions.
As the name suggests, Manhattan was inspired by the stately apartment buildings with formal concierges that Easton has admired around Central Park on his yearly visits to New York.
"I've been going back to New York annually and looking around Central Park, Fifth Avenue and SoHo, as well as Boston, and you get a bit of inspiration everywhere," he says.
"I knew what I was out to achieve and that is a high-end apartment building based on New York apartments with the concierge service."
The Manhattan will have a concierge on site 20 hours a week to assist residents and also start their cars and bring in their mail if they are out of town. Interstate and international buyers are among those who have purchased the eight apartments already sold.
Some of the luxurious touches of the 14 apartments, each with an individual floor plan, are the full-height solid doors of nearly three metres, herringbone-patterned flooring through the foyers and walls with stucco finishes. The gardens and terraces of each apartment and the building's common areas feature mature oak and magnolia trees and bronze urns in gardens designed by Toorak's favourite landscaper, Paul Bangay.
The high-end detail extends to the basement carpark with its painted walls, floors and ceilings rather than a concrete finish. There are 26 car spaces, including individual lock-up garages for some apartments.
Manhattan's stunning penthouse which has a private swimming pool on its terrace was quickly snapped up. The project has one other three-bedroom apartment still on the market for $4.95 million with an internal size of around 291 metres and three car spaces.
The remaining 12 apartments have two bedrooms and internal sizes of 125 to 218 square metres with a further 20 to 126 square metres of outdoor space for price tags from $1,995,000 to $4.5 million.
Manhattan is being marketed by Kay & Burton, South Yarra, phone 9820 1111. The apartments at 88 Mathoura Road, Toorak, can be inspected by appointment.
Note: This article appeared in Domain on 21 March 2015. The full article can be viewed here.









